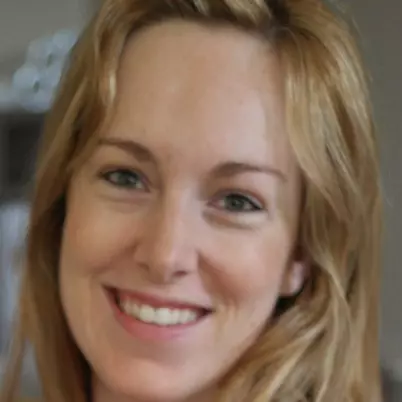
UPDATED:
12/08/2024 05:11 AM
Key Details
Property Type Single Family Home
Sub Type Single Family Residence
Listing Status Active
Purchase Type For Sale
Square Footage 1,738 sqft
Price per Sqft $280
Subdivision The Enclave At Hidden Lake
MLS Listing ID 10065002
Style Site Built
Bedrooms 3
Full Baths 2
HOA Fees $300/mo
HOA Y/N Yes
Abv Grd Liv Area 1,738
Originating Board Triangle MLS
Year Built 2024
Lot Size 0.280 Acres
Acres 0.28
Property Description
Step inside to find a charming Craftsman trim package in all living spaces, complemented by engineered vinyl plank (EVP) flooring throughout the living areas. Cozy carpeting provides comfort in all bedrooms. The corner fireplace in the family room adds a warm and inviting touch, while the beautiful kitchen—complete with granite countertops, a large island, and a breakfast nook—makes entertaining a breeze.
The primary bedroom suite offers a luxurious retreat with a tiled walk-in shower, double vanities, a large walk-in closet, and convenient laundry room access. Granite countertops extend into the bathrooms, reflecting the home's cohesive, high-end design.
Enjoy outdoor living on the covered rear porch overlooking the backyard and appreciate the meticulous details that make this home truly special.
Located in a gated 55-plus community with incredible amenities, including a lakefront amenity center, dock, outdoor pool, pickleball court, fitness center, card game room, warming kitchen, and a large gathering space, this home offers an active and social lifestyle in a picturesque setting. Plus, the monthly HOA includes lawn maintenance, providing you with maintenance-free living to enjoy more of what you love.
Don't miss the chance to make this stunning home yours!
Location
State NC
County Franklin
Community Clubhouse, Curbs, Fishing, Fitness Center, Gated, Lake, Pool, Sidewalks, Street Lights, Other
Direction Head north on US 1/Capital Blvd towards Youngsville, Turn left onto Bert Winston, at dead end turn right onto Hicks Rd, turn left into the entrance gates and head straight, turn right onto Bramblewood, turn at 1st right, Home will be on the right
Rooms
Other Rooms None
Interior
Interior Features Ceiling Fan(s), Crown Molding, Double Vanity, Eat-in Kitchen, Entrance Foyer, Granite Counters, High Ceilings, Kitchen Island, Open Floorplan, Master Downstairs, Radon Mitigation, Recessed Lighting, Separate Shower, Smart Home, Smart Light(s), Smooth Ceilings, Tray Ceiling(s), Walk-In Closet(s), Walk-In Shower, Water Closet
Heating Central, Fireplace(s), Forced Air, Natural Gas
Cooling Ceiling Fan(s), Central Air, Electric, Zoned
Flooring Carpet, Vinyl, Tile
Fireplaces Number 1
Fireplaces Type Family Room, Gas
Fireplace Yes
Window Features Low-Emissivity Windows,Screens,Tinted Windows
Appliance Dishwasher, Electric Range, Microwave, Plumbed For Ice Maker, Stainless Steel Appliance(s), Tankless Water Heater
Laundry Electric Dryer Hookup, Laundry Room, Main Level, Washer Hookup
Exterior
Exterior Feature Lighting, Rain Gutters, Smart Lock(s)
Garage Spaces 2.0
Fence None
Pool Community, In Ground, Outdoor Pool
Community Features Clubhouse, Curbs, Fishing, Fitness Center, Gated, Lake, Pool, Sidewalks, Street Lights, Other
Utilities Available Cable Available, Electricity Available, Electricity Connected, Natural Gas Available, Sewer Connected, Water Available, Water Connected
View Y/N Yes
View Neighborhood
Roof Type Shingle
Street Surface Asphalt,Paved
Handicap Access Central Living Area, Level Flooring, Smart Technology
Porch Covered, Rear Porch
Garage Yes
Private Pool No
Building
Lot Description Back Yard, Cleared, Front Yard, Landscaped
Faces Head north on US 1/Capital Blvd towards Youngsville, Turn left onto Bert Winston, at dead end turn right onto Hicks Rd, turn left into the entrance gates and head straight, turn right onto Bramblewood, turn at 1st right, Home will be on the right
Story 1
Foundation Slab
Sewer Public Sewer
Water Public
Architectural Style Ranch, Traditional
Level or Stories 1
Structure Type Blown-In Insulation,Fiber Cement,Radiant Barrier,Stone
New Construction Yes
Schools
Elementary Schools Franklin - Youngsville
Middle Schools Franklin - Cedar Creek
High Schools Franklin - Franklinton
Others
HOA Fee Include Maintenance Grounds,Road Maintenance
Senior Community true
Tax ID 110
Special Listing Condition Standard

Get More Information

Samantha Hall
Broker in Charge | License ID: 294458
Broker in Charge License ID: 294458



