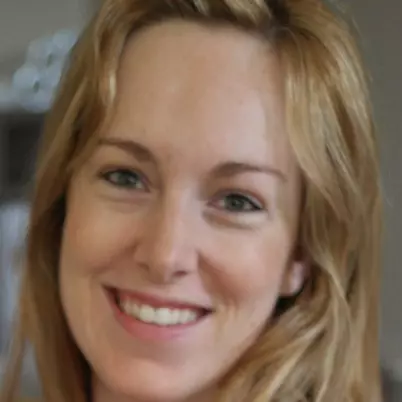
UPDATED:
12/08/2024 01:11 AM
Key Details
Property Type Single Family Home
Sub Type Single Family Residence
Listing Status Active
Purchase Type For Sale
Square Footage 2,161 sqft
Price per Sqft $248
Subdivision The Enclave At Hidden Lake
MLS Listing ID 10064203
Style House,Site Built
Bedrooms 3
Full Baths 2
Half Baths 1
HOA Fees $300/mo
HOA Y/N Yes
Abv Grd Liv Area 2,161
Originating Board Triangle MLS
Year Built 2024
Lot Size 0.320 Acres
Acres 0.32
Property Description
The gourmet kitchen is a chef's dream, featuring huge island w/ a ton of storage, gas cooktop, granite countertops, walk-in pantry & elegant cabinetry. The kitchen flows seamlessly into the large family room & dining area, perfect for hosting gatherings. Step outside to the covered rear porch, where you can relax & enjoy your morning coffee.
The luxurious primary suite boasts a large walk-in, tiled shower & huge walk-in closet. The two additional bedrooms are well-sized with cozy carpeting, while luxury vinyl plank flooring extends throughout all the main living areas. A beautiful trim package adds timeless charm & sophistication.
Situated on a spacious corner lot, this home offers both curb appeal & privacy. The community's exceptional amenities include lakefront amenity center, outdoor pool, pickleball court, fitness center & more. Plus, lawncare is included in your monthly HOA for easy, low-maintenance living.
This home is currently under construction with an estimated completion in early 2025. Schedule your showing today & experience the lifestyle you have been dreaming of!
Location
State NC
County Franklin
Community Clubhouse, Fishing, Fitness Center, Gated, Lake, Pool, Sidewalks, Street Lights, Other
Direction Head north on US 1/Capital Blvd towards Youngsville. Turn right onto Bert Winston Rd., at the dead-end turn right onto Hicks Rd, Turn left into the entrance gates at the Enclave at Hidden Lake, Head straight, Turn right onto Bramblewood Rd, turn at 1st right onto Sawtooth Oak Ln, Home will be on the left.
Interior
Interior Features Bathtub/Shower Combination, Ceiling Fan(s), Crown Molding, Double Vanity, Eat-in Kitchen, Entrance Foyer, Granite Counters, High Ceilings, Kitchen Island, Open Floorplan, Pantry, Master Downstairs, Radon Mitigation, Recessed Lighting, Smart Home, Smart Light(s), Smooth Ceilings, Tray Ceiling(s), Walk-In Closet(s), Walk-In Shower, Water Closet, Wired for Data
Heating Central, Heat Pump, Natural Gas
Cooling Ceiling Fan(s), Central Air, Gas, Heat Pump
Flooring Carpet, Ceramic Tile, Vinyl
Fireplaces Number 1
Fireplaces Type Family Room, Gas Log
Fireplace Yes
Window Features Low-Emissivity Windows,Screens
Appliance Convection Oven, Cooktop, Disposal, Electric Cooktop, Electric Oven, Microwave, Plumbed For Ice Maker, Range Hood, Stainless Steel Appliance(s), Vented Exhaust Fan, Oven, Water Heater
Laundry Electric Dryer Hookup, Laundry Room, Main Level, Washer Hookup
Exterior
Exterior Feature Lighting, Rain Gutters, Smart Lock(s)
Garage Spaces 2.0
Fence None
Pool Community, In Ground, Outdoor Pool
Community Features Clubhouse, Fishing, Fitness Center, Gated, Lake, Pool, Sidewalks, Street Lights, Other
Utilities Available Cable Available, Electricity Connected, Natural Gas Connected, Sewer Connected, Water Connected
View Y/N Yes
View Neighborhood
Roof Type Shingle
Street Surface Paved
Handicap Access Accessible Central Living Area, Accessible Entrance, Central Living Area, Level Flooring, Smart Technology
Porch Covered, Rear Porch
Garage Yes
Private Pool No
Building
Lot Description Back Yard, Cleared, Corner Lot, Landscaped, Level
Faces Head north on US 1/Capital Blvd towards Youngsville. Turn right onto Bert Winston Rd., at the dead-end turn right onto Hicks Rd, Turn left into the entrance gates at the Enclave at Hidden Lake, Head straight, Turn right onto Bramblewood Rd, turn at 1st right onto Sawtooth Oak Ln, Home will be on the left.
Story 1
Foundation Slab
Sewer Public Sewer
Water Public
Architectural Style Traditional
Level or Stories 1
Structure Type Brick,Fiber Cement,Foam Insulation,Radiant Barrier
New Construction Yes
Schools
Elementary Schools Franklin - Youngsville
Middle Schools Franklin - Cedar Creek
High Schools Franklin - Franklinton
Others
HOA Fee Include Maintenance Grounds,Road Maintenance
Senior Community true
Tax ID 55
Special Listing Condition Standard

Get More Information

Samantha Hall
Broker in Charge | License ID: 294458
Broker in Charge License ID: 294458



