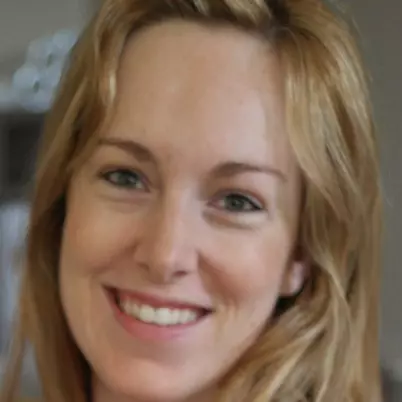
UPDATED:
10/28/2024 02:59 PM
Key Details
Property Type Single Family Home
Sub Type Single Family Residence
Listing Status Active
Purchase Type For Sale
Square Footage 2,775 sqft
Price per Sqft $162
Subdivision Bedford
MLS Listing ID 10059039
Bedrooms 5
Full Baths 3
HOA Fees $100/qua
HOA Y/N Yes
Abv Grd Liv Area 2,775
Originating Board Triangle MLS
Year Built 2018
Annual Tax Amount $3,265
Lot Size 7,840 Sqft
Acres 0.18
Property Description
Step inside to discover a beautifully open floor plan that seamlessly connects the kitchen to the living room with fireplace. The chef's kitchen is a highlight, boasting a massive granite island, stylish tile backsplash, soft-close drawers, and stainless steel appliances. Convenience is key, with the refrigerator, washing machine, and dryer included!
Enjoy meals in the separate formal dining room, which opens to a relaxing screened porch?perfect for al fresco dining or morning coffee. The luxurious owner's suite on the first floor is a true retreat, featuring upgraded ceramic tile floors, a tiled shower, and a soaking tub. The custom closet enhances the suite's appeal, providing ample storage in style.
Upstairs, you'll find 2 additional bedrooms (one currently used as a custom closet) and a versatile bonus room, along with another full bathroom. This space, which includes an extra living area, is perfect for multi-generational living or as a separate teen hangout.
Natural gas cooking, a water heater, and fireplace offer modern conveniences, while hardwood floors in the common areas and new carpeting throughout add a touch of elegance. Custom window treatments and a security system are included, making this home move-in ready.
Enjoy outdoor living on the relaxing front porch, or retreat to the beautiful screened porch and extended concrete patio, perfect for entertaining or simply enjoying the lush Bermuda lawn in your fenced backyard.
Location is everything! You're just minutes away from shopping centers featuring grocery stores, restaurants, pharmacies, and even a UPS store. Families will appreciate the proximity to Thales Academy and the exciting upcoming Waterfront District.
Don't let the exterior fool you?this home is much larger than it appears! Schedule your private showing today and experience all the beauty and functionality this exceptional property has to offer!
Location
State NC
County Johnston
Direction From Clayton- HWY 70E- Turn Left On Hwy 42. Cross over Buffalo Road. Bedford Community will be located on the left. L onto Mallard Loop Drive, home on the L.
Interior
Heating Heat Pump
Cooling Central Air
Flooring Carpet, Vinyl, Tile
Exterior
Garage Spaces 2.0
View Y/N Yes
Roof Type Shingle
Garage Yes
Private Pool No
Building
Faces From Clayton- HWY 70E- Turn Left On Hwy 42. Cross over Buffalo Road. Bedford Community will be located on the left. L onto Mallard Loop Drive, home on the L.
Foundation Slab
Sewer Public Sewer
Water Public
Architectural Style Traditional
Structure Type Vinyl Siding
New Construction No
Schools
Elementary Schools Johnston - River Dell
Middle Schools Johnston - Archer Lodge
High Schools Johnston - Corinth Holder
Others
HOA Fee Include None
Tax ID 16K05108A
Special Listing Condition Standard

Get More Information

Samantha Hall
Broker in Charge | License ID: 294458
Broker in Charge License ID: 294458



